This beautiful Ridgefield, CT home had a solid foundation of estate landscape design and landscape architecture, but certain areas had been neglected and needed a refresh. GJLD designed a Landscape Design Master Plan and outlined phases for installation based on the clients’ priorities. The most pressing area to fix for the client was the meadow that lined the entire driveway – it looked messy and overgrown. The clients also wanted to address the space outside their office, which currently was a Zen garden style. Areas around the pool needed to be revitalized. Finally, the client required an auxiliary parking area to accommodate their frequent entertaining.
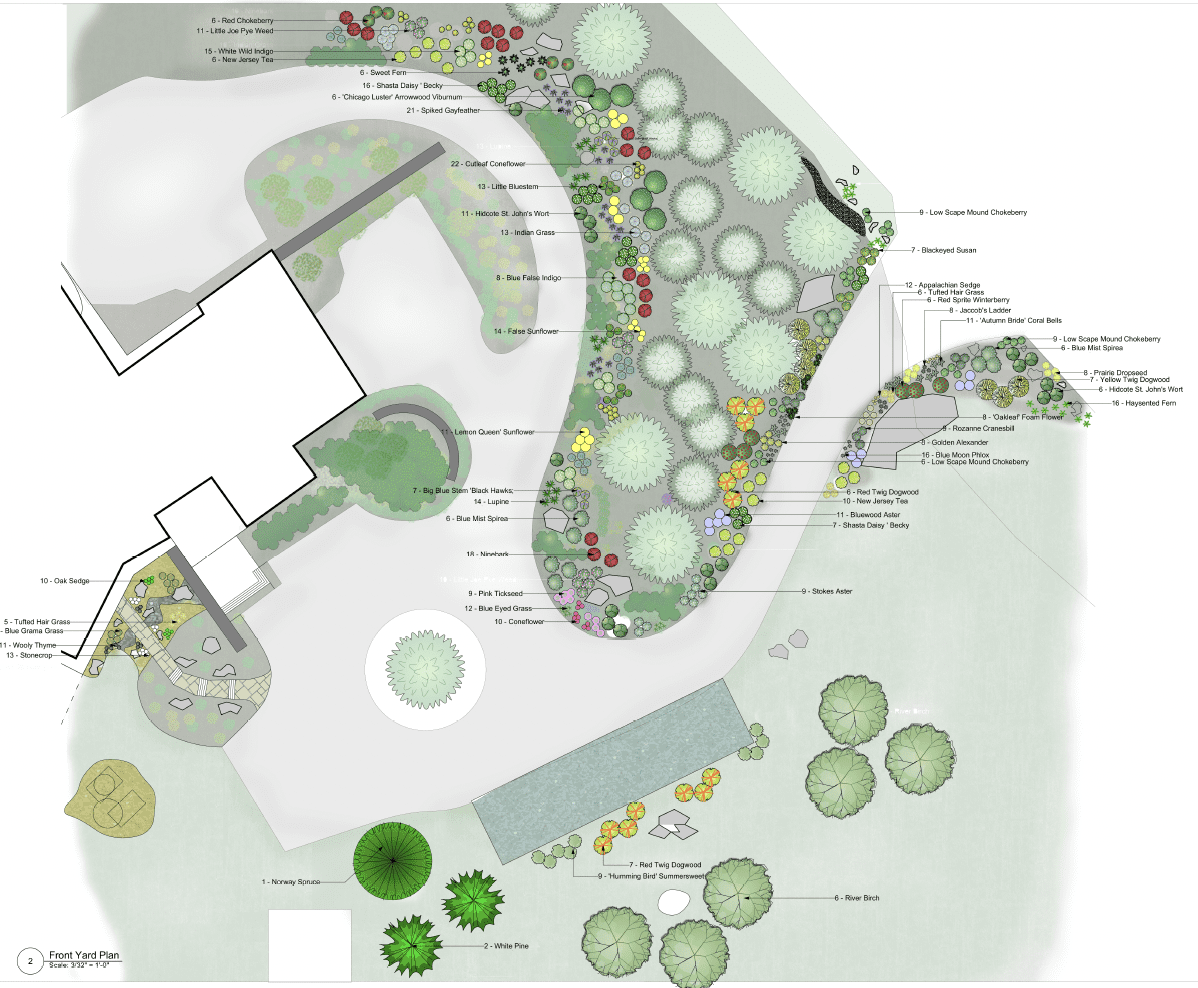
Driveway Meadow Renovation + Garden Path
The meadow along the length of the driveway was large and had likely been seeded, judging by the randomization and “messiness,” in the words of the client. Without maintaining the meadow through selective editing, the zone had become dominated by a few species and lacked structural plants, like shrubs and grasses, to guide it through the less ornamental times of the year.
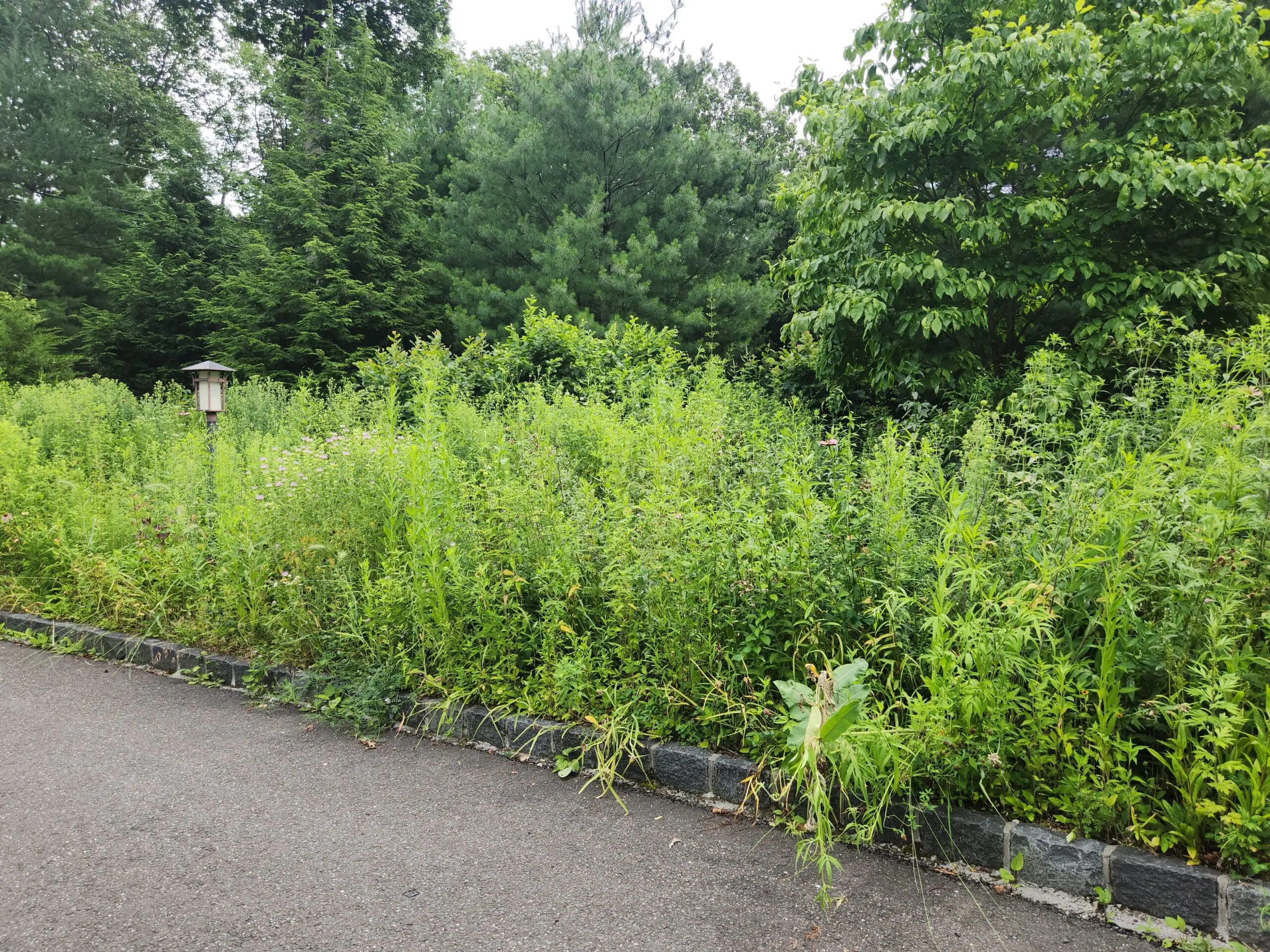
GJLD developed a design that thinned out some of the more aggressive species and replaced them with native shrubs and native prairie grasses. Structural plants not only hold their own and add contrast in an herbaceous mix, but they also help prevent taller perennials from flopping. We added more spring-blooming perennials since most of the existing perennials were summer and fall blooming.
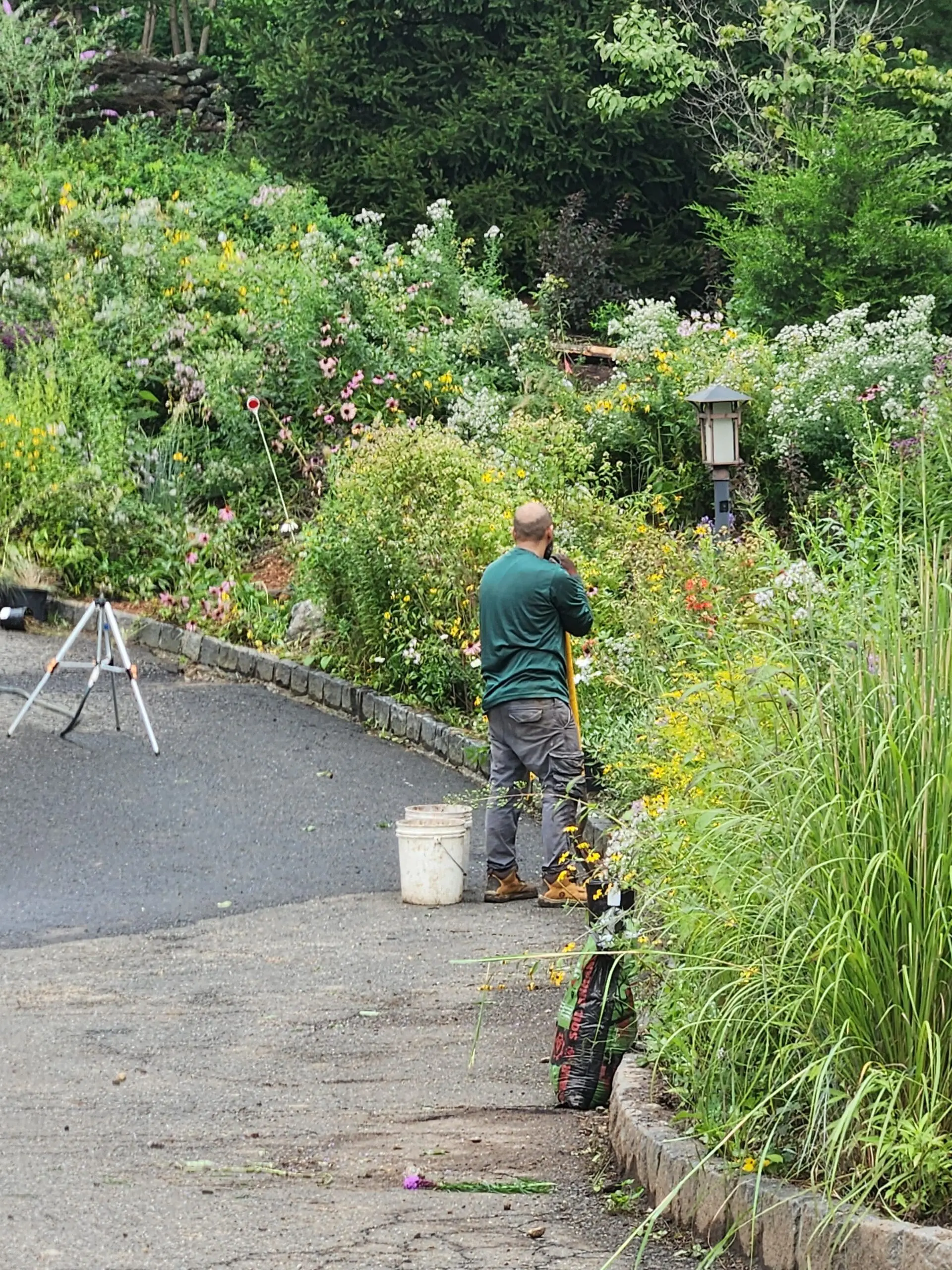
Finally, we constructed a woodchip path that meanders through the lower part of the meadow and enables access to the utilities. The re-designed meadow is more balanced and will offer more visual interest throughout the seasons. We can’t wait to photograph this redesigned meadow this summer!
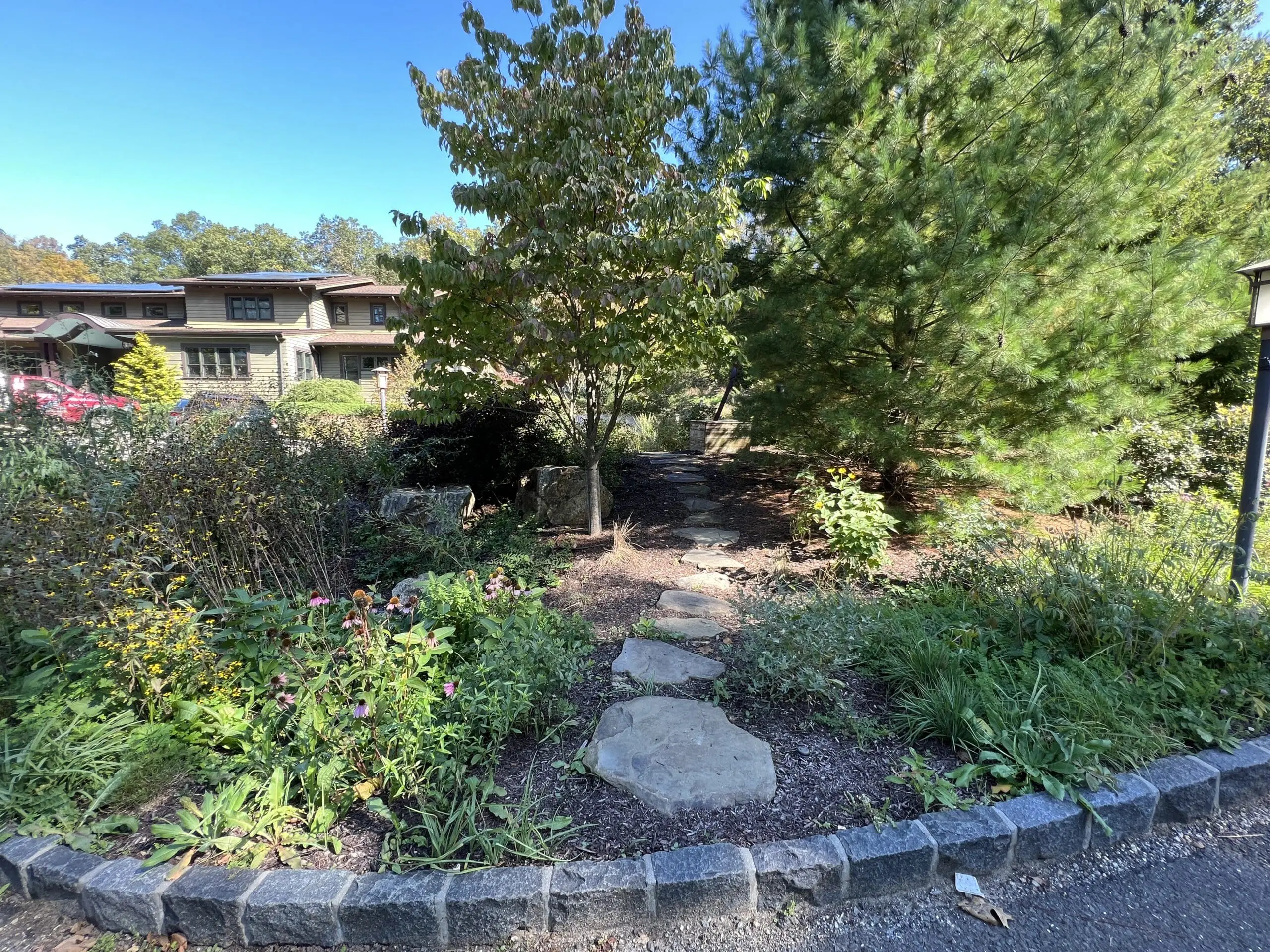
Zen Garden Expansion
Another important garden room is the space outside the client’s office, which had an existing Japanese-inspired garden. The client liked the style, complete with their own miniature evergreens and abundant garden gnomes, but they wanted to expand the area of the garden room.
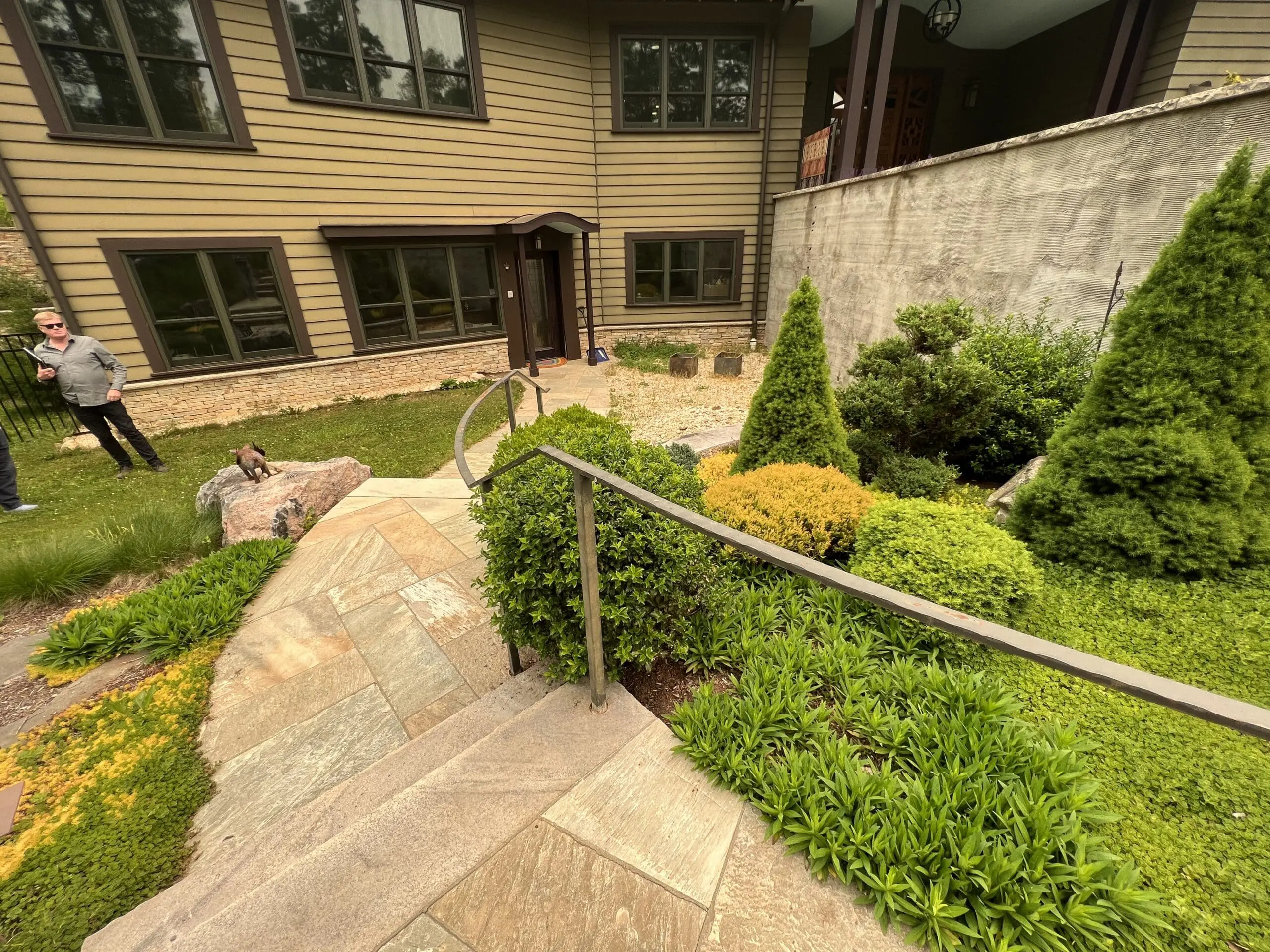
We decided to remove the adjacent lawn and expand the gravel area to meet the gate to the backyard and include the spot where the septic tank is serviced. The client had cleverly adorned the septic tank covers with lightweight spherical sculptures, but mowing around them was a nuisance. It was the perfect case for a gravel surround to create a proper foundation to appreciate the sculptures. We marked out an abstract, curvilinear shape to engulf the sculptures and connect to the backyard gate. The gravel is secured by edging for a clean, modern look.
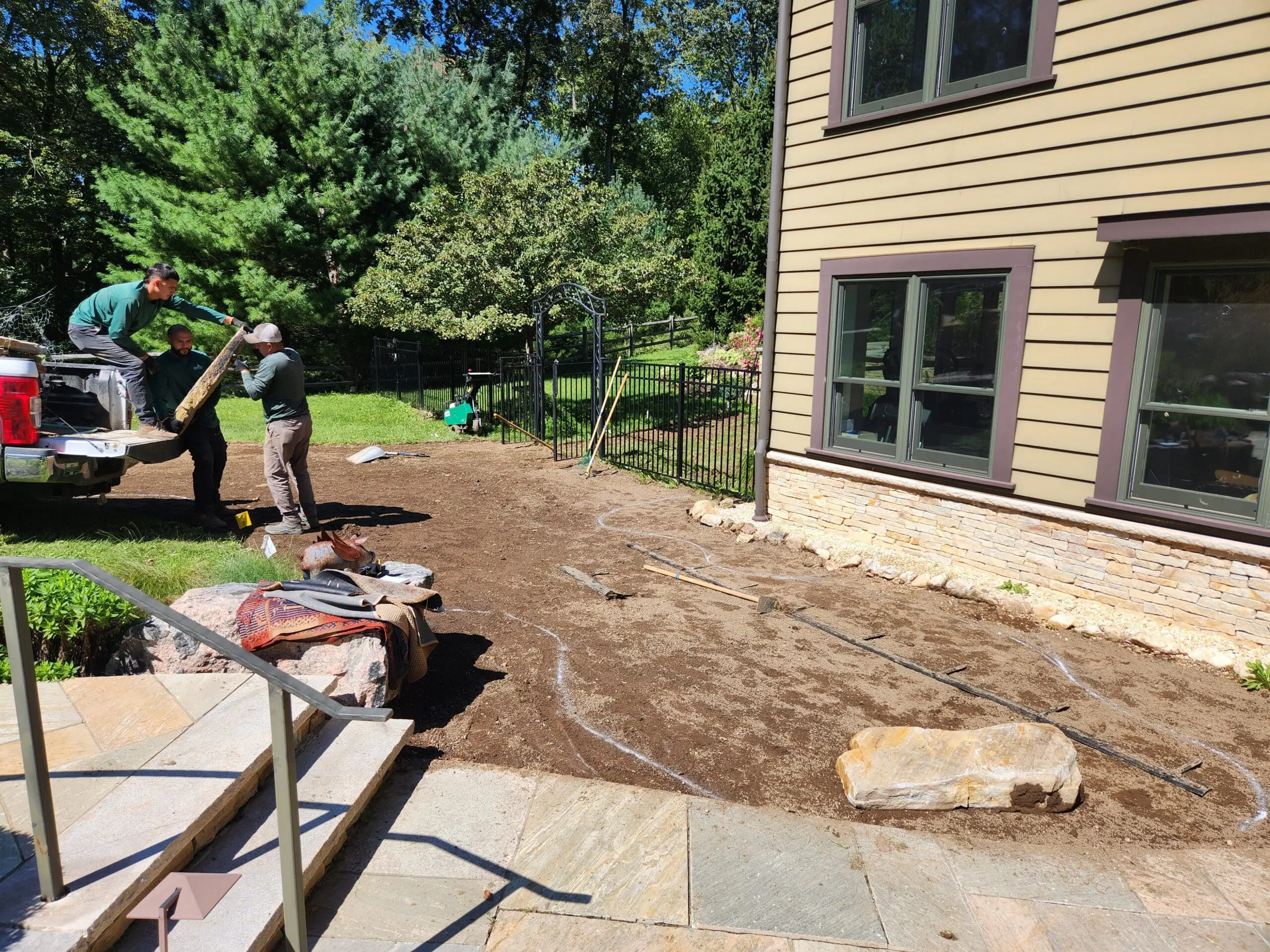
The septic tank servicer requested that there not be gravel directly around the tank caps, so in the middle we planted abundant ground covers, and mulched with a light layer of bark mulch.
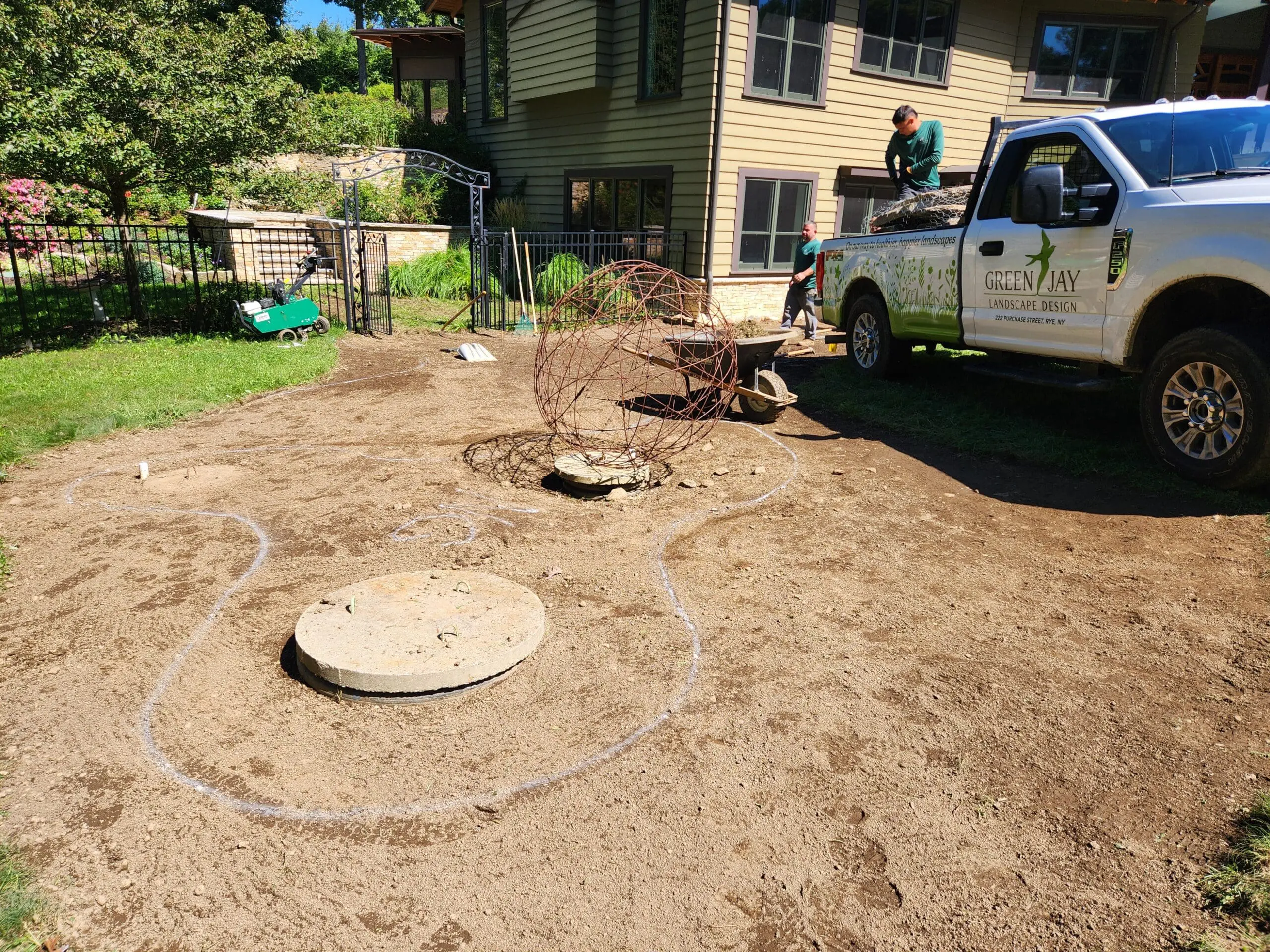
Matching the existing tan to gold gravel, installed many years ago by the original landscape architect, proved challenging. We found a similar shade of gravel, and then had to mix the two stones together to really incorporate the mix for a seamless blend.

GJLD installed a steppingstone walkway through the gravel, and planted low perennials, ornamental grasses, and groundcovers right into the gravel mulch. Now, the Zen garden seamlessly connects to the backyard in one thoughtful composition.
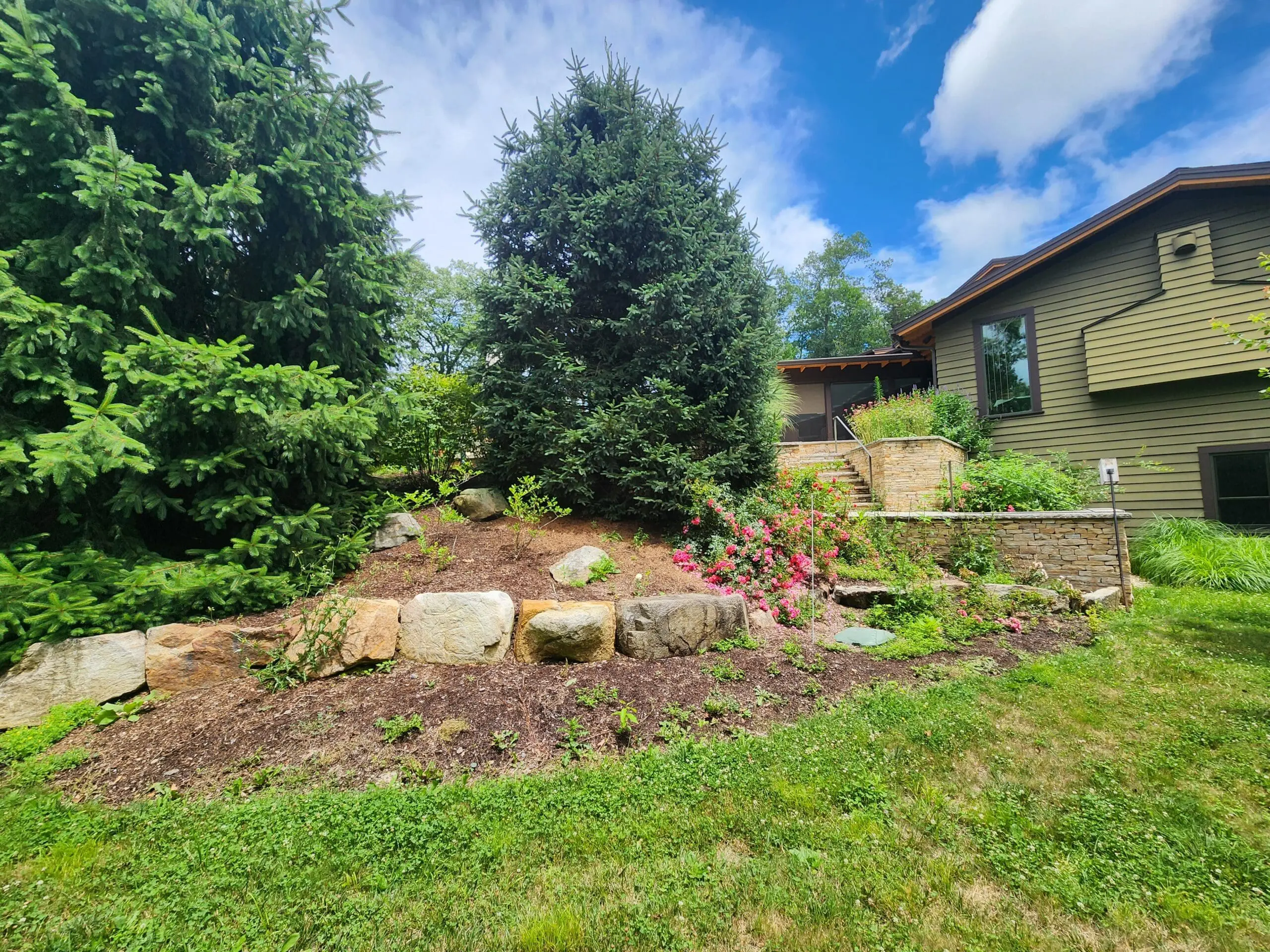
Native Perennial Border
From the gate to the backyard, you reach the back of the pool area. There were large existing evergreen trees, but no planting layers between the mature trees and the lawn: a recipe for visual vertigo! GJLD designed a low-maintenance, part-shade underplanting composed of low-growing native shrubs, perennials, sedges, and ground cover.
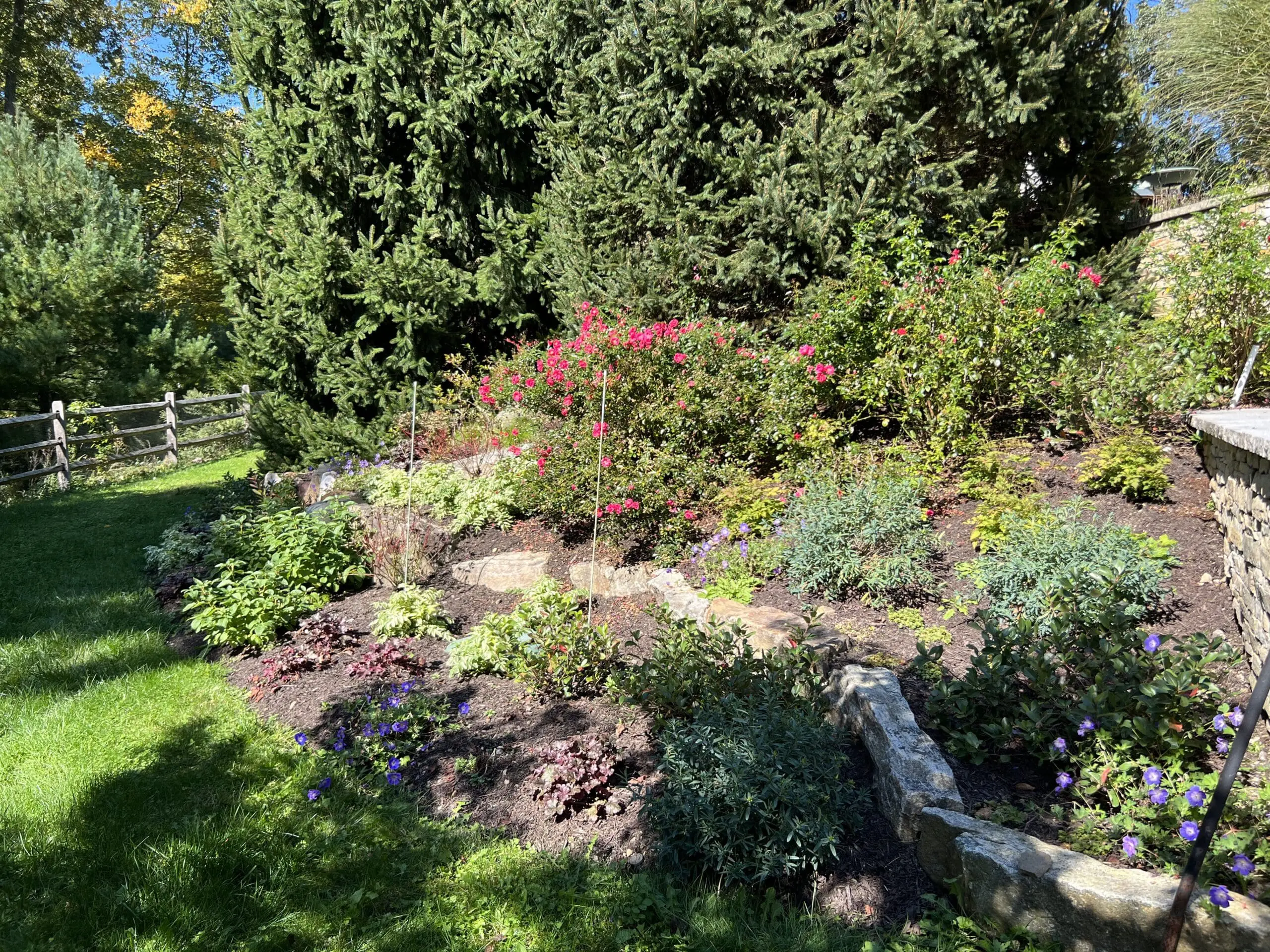
This layered planting approach provides more visual dimension between the ground and the trees, while also supplying abundant habitat features: nectar, pollen, seeds, berries, nesting materials, and shelter!
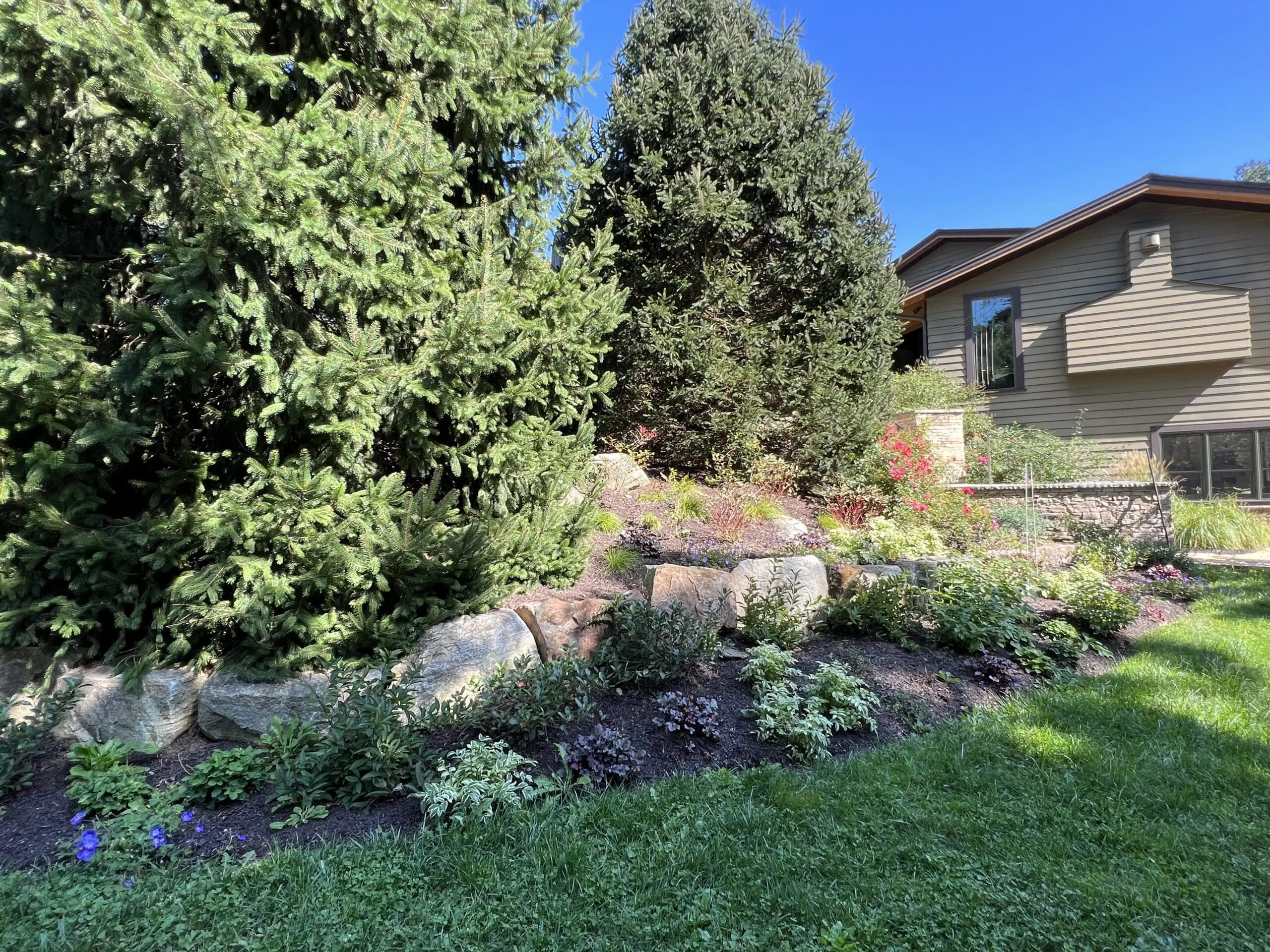
Auxiliary Parking Area
These clients are regular hosts of large gatherings and requested an auxiliary parking area for six cars. We discussed possible locations with one clear winner rising to the surface: the relatively flat area adjacent to the driveway and close to the front entrance.
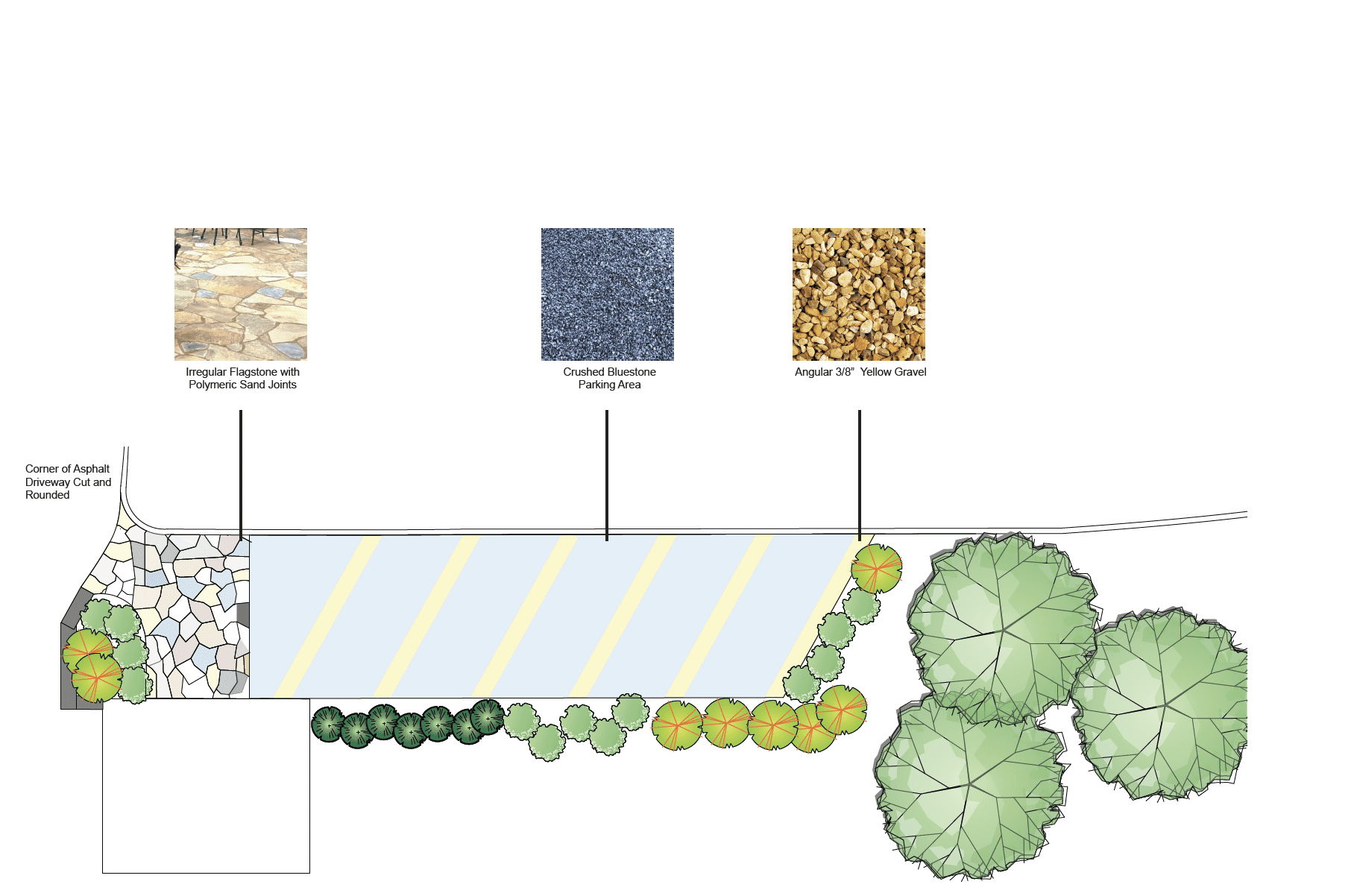
One thing stood in our way, quite literally: a rather large shed. Constructing the parking area without moving the shed would create a mismatch of elevations, making it difficult to access the shed and potentially directing stormwater to it. Undeterred, we reached out to a local company to hydraulically lift and move the shed.
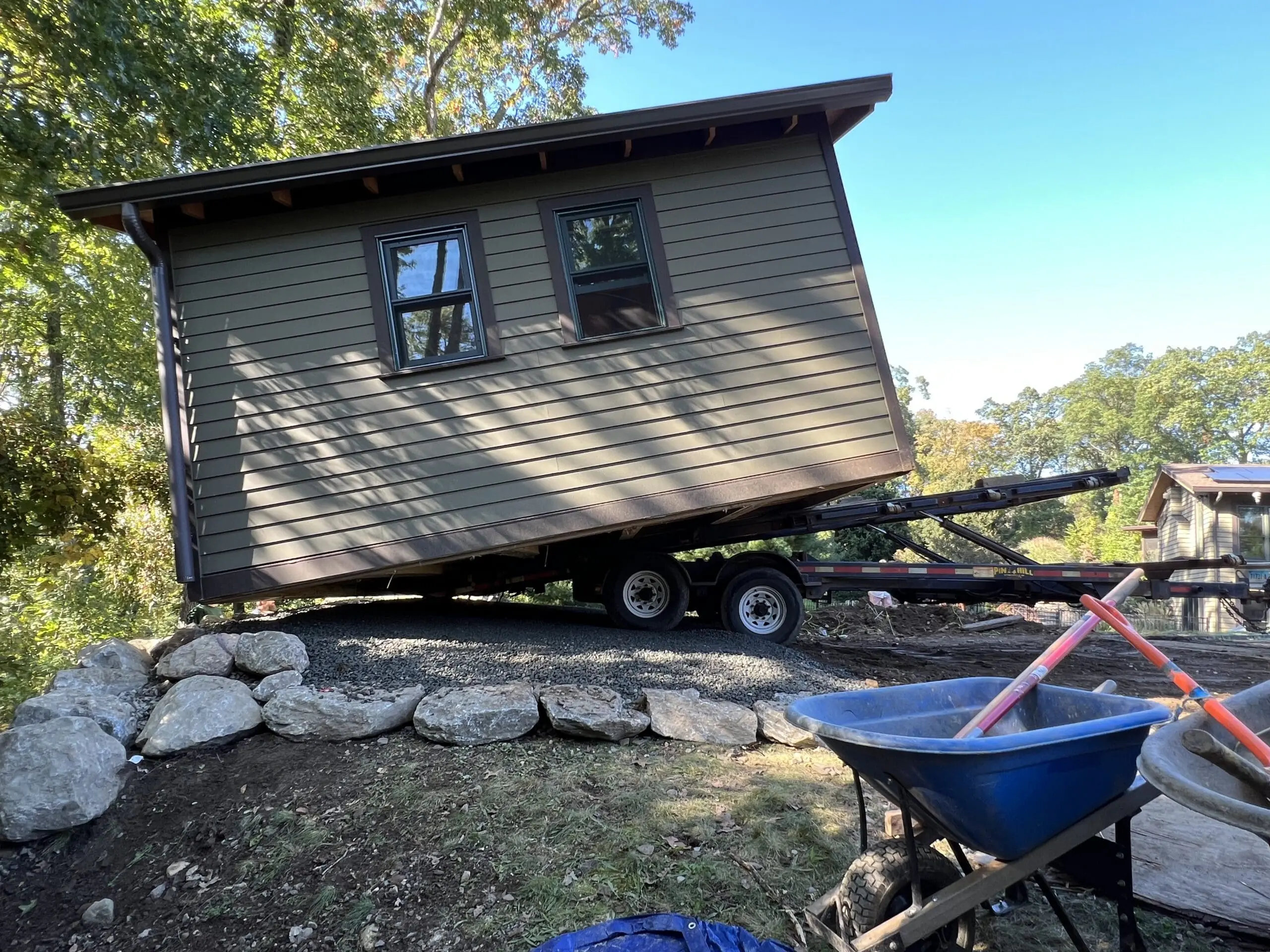
We then had to create a new, level base for the shed using boulders around the border, item four, and gravel. By moving the shed back a few feet, we were able to fit the auxiliary parking area, and keep the shed in effectively the same zone, albeit at a new grade. With a bit of landscape engineering, construction, and hydraulic help, we solved the parking conundrum.
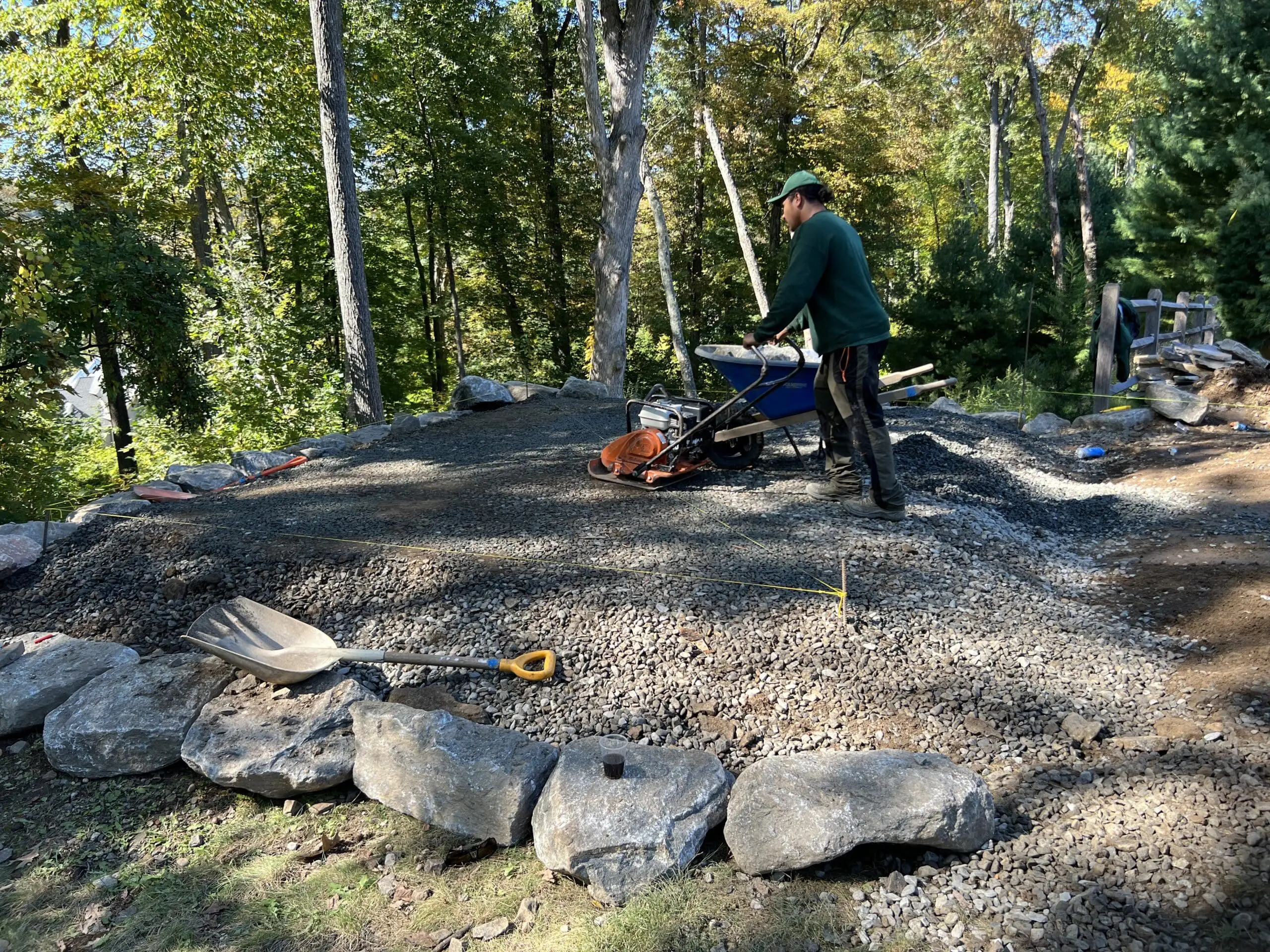
We designed a parking area with a mix of materials: an irregular flagstone apron around the shed, decorative gravel along the parking area, Belgium block curbing, and unique gold gravel lines to demarcate each parking space.
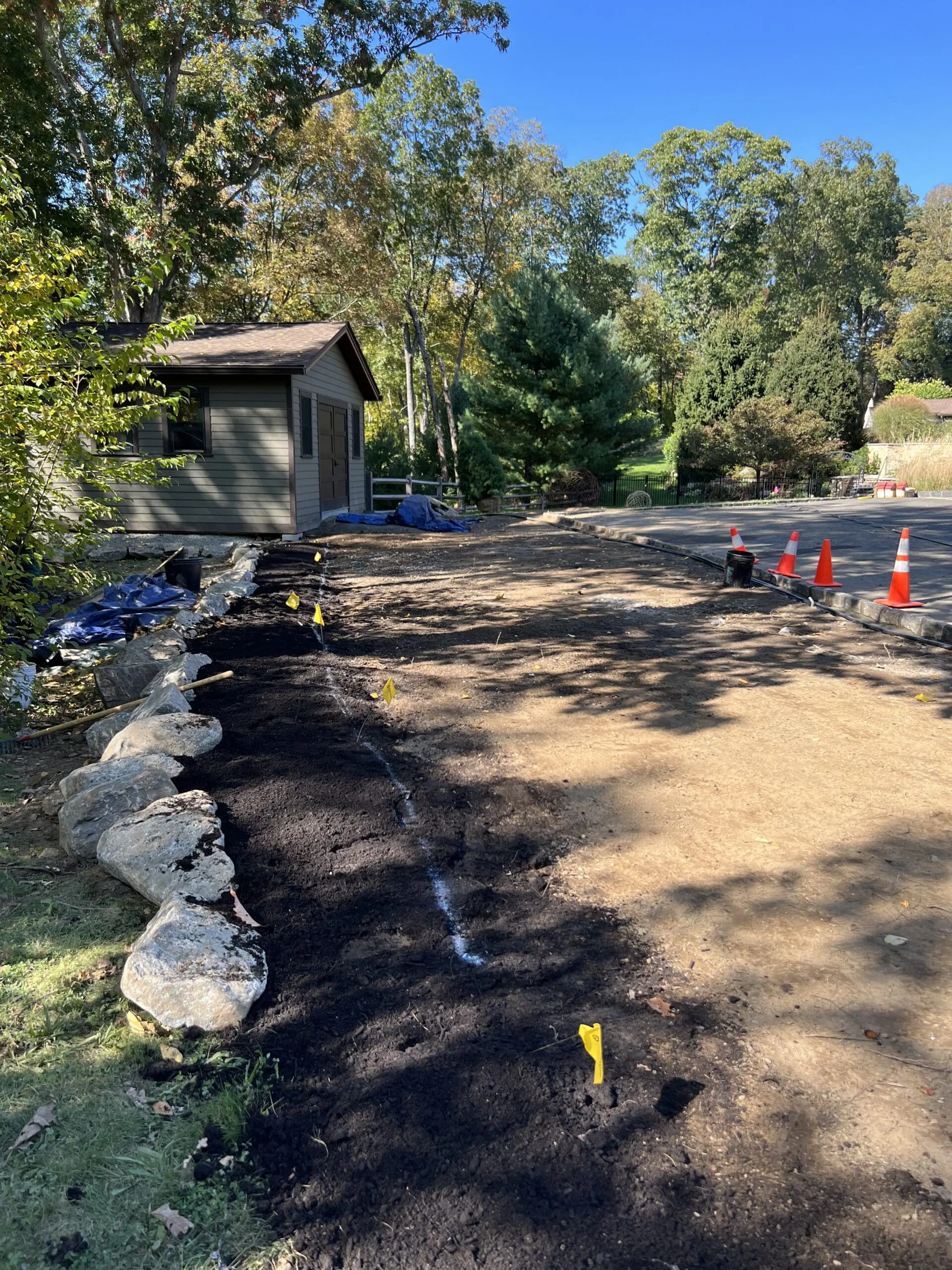
We constructed a boulder retaining feature and a berm with native shrub planting to delineate the rear edge of the parking area, that doubled as additional bird habitat. Before installing all the gravel, we installed conduit from the shed to the driveway, making future lighting installations a breeze.
Upcoming Phases
Still to be completed in 2024, as part of this estate landscape design, are a few additional landscape zones including: the sloped rock outcrop around the pool area, the amphitheater, and a walking trail to meander through the property and connect the unique zones. We can’t wait to continue working on this landscape! We are lucky to have clients with such unique properties, lifestyles, and goals for their outdoor spaces.
Contact us to start your landscape design or landscape installation project!